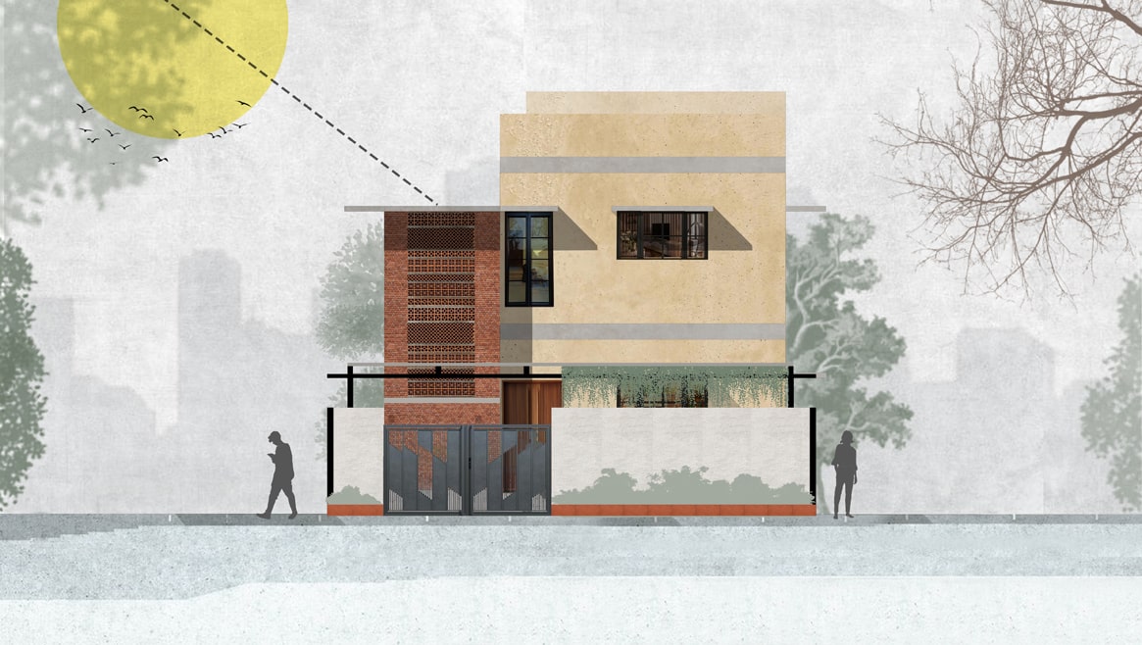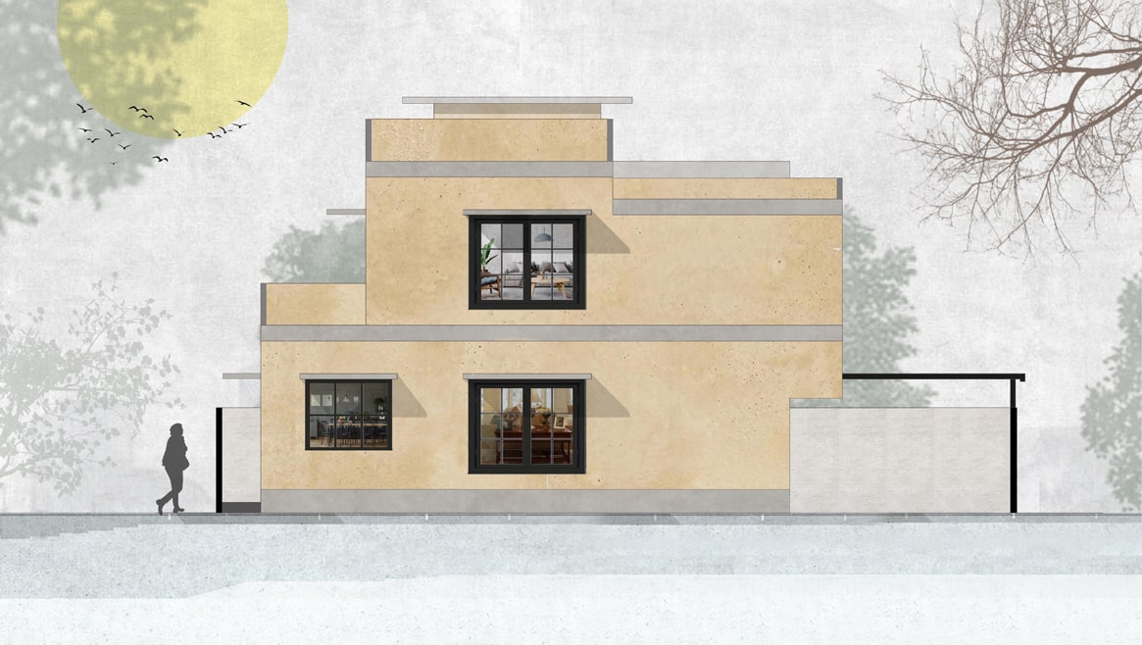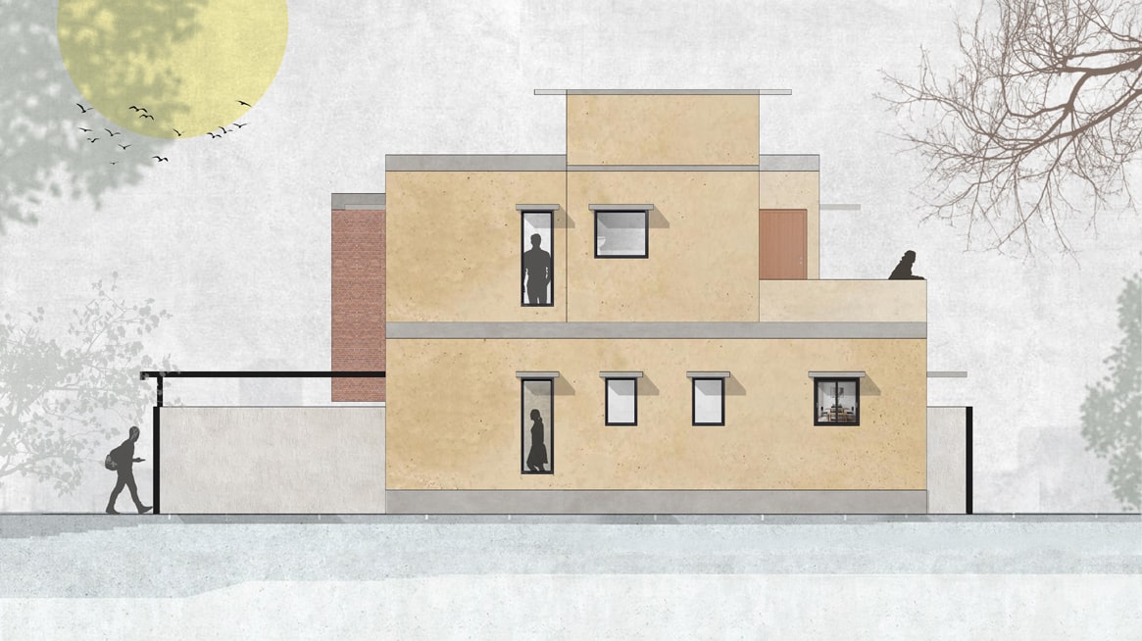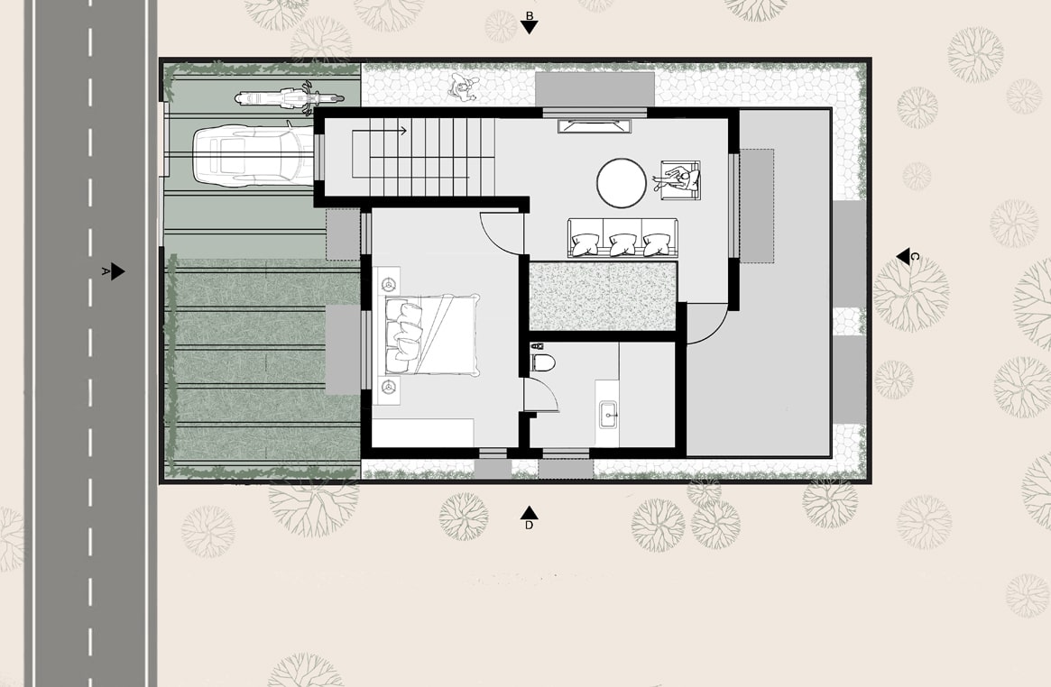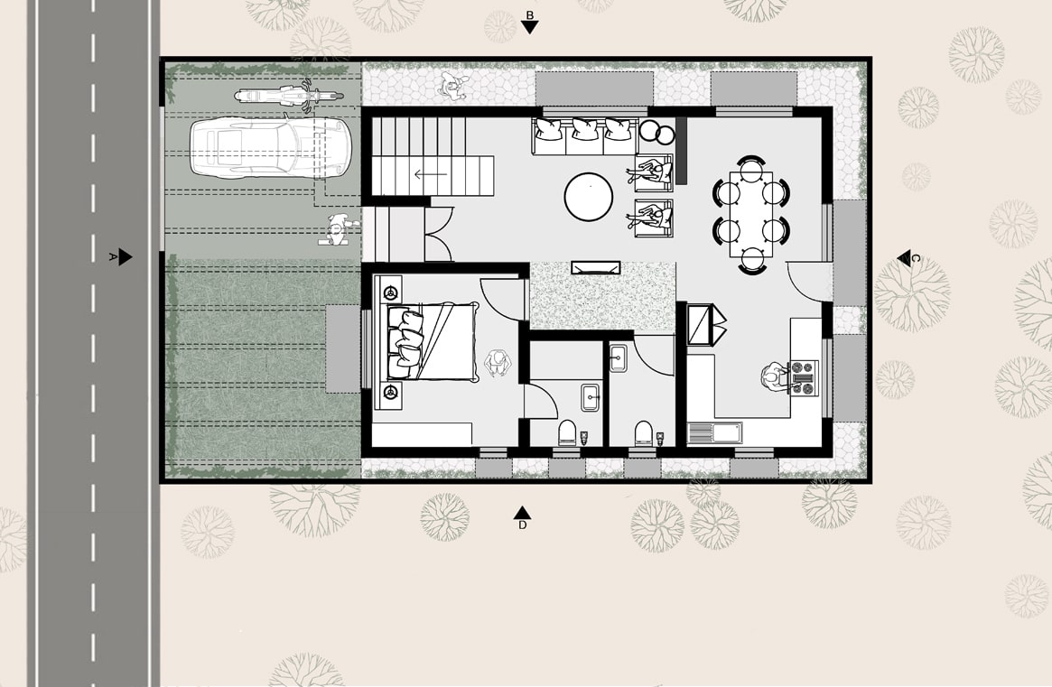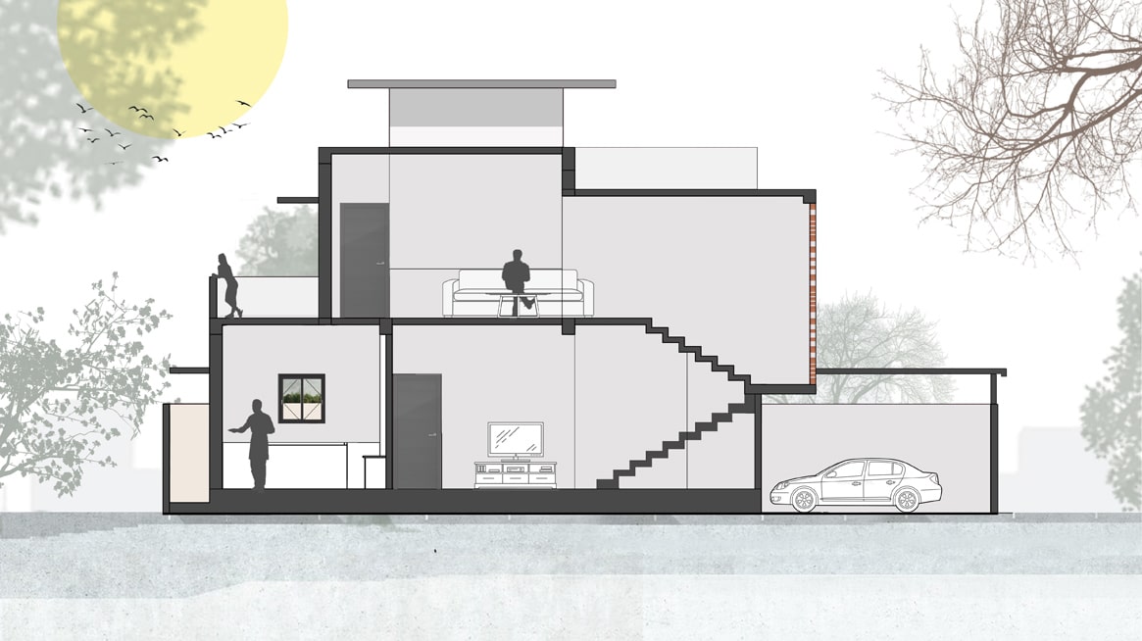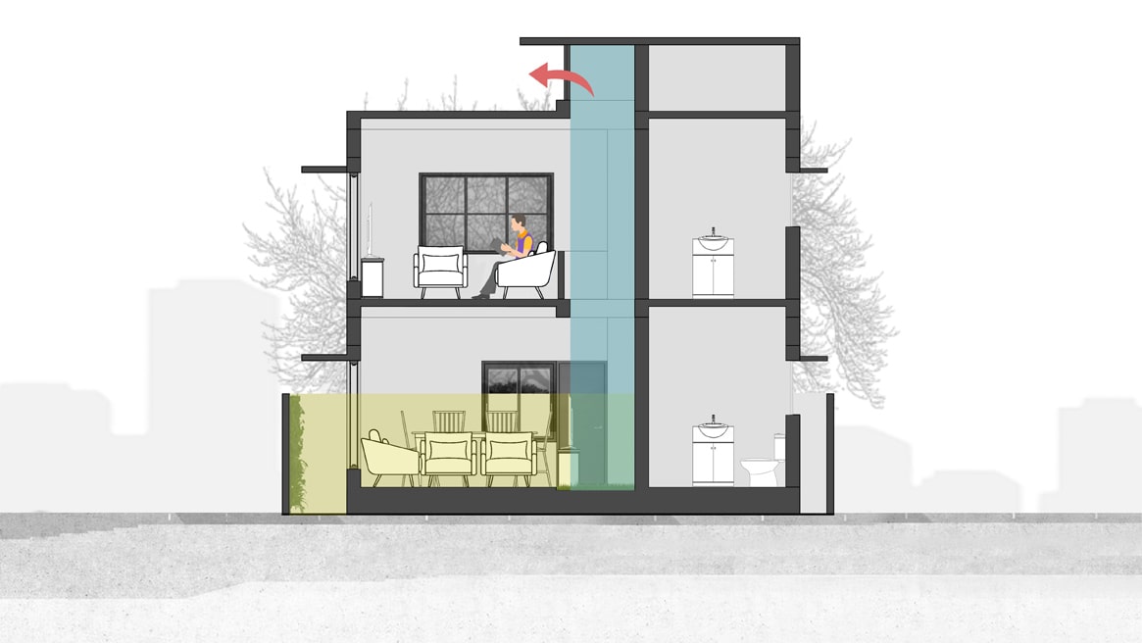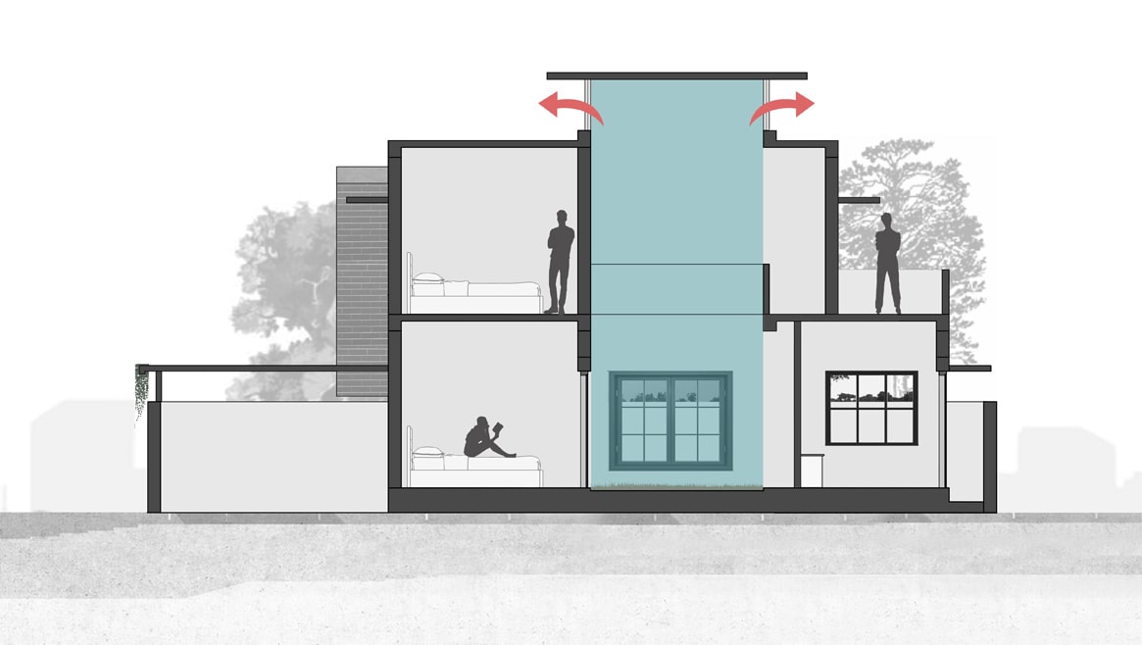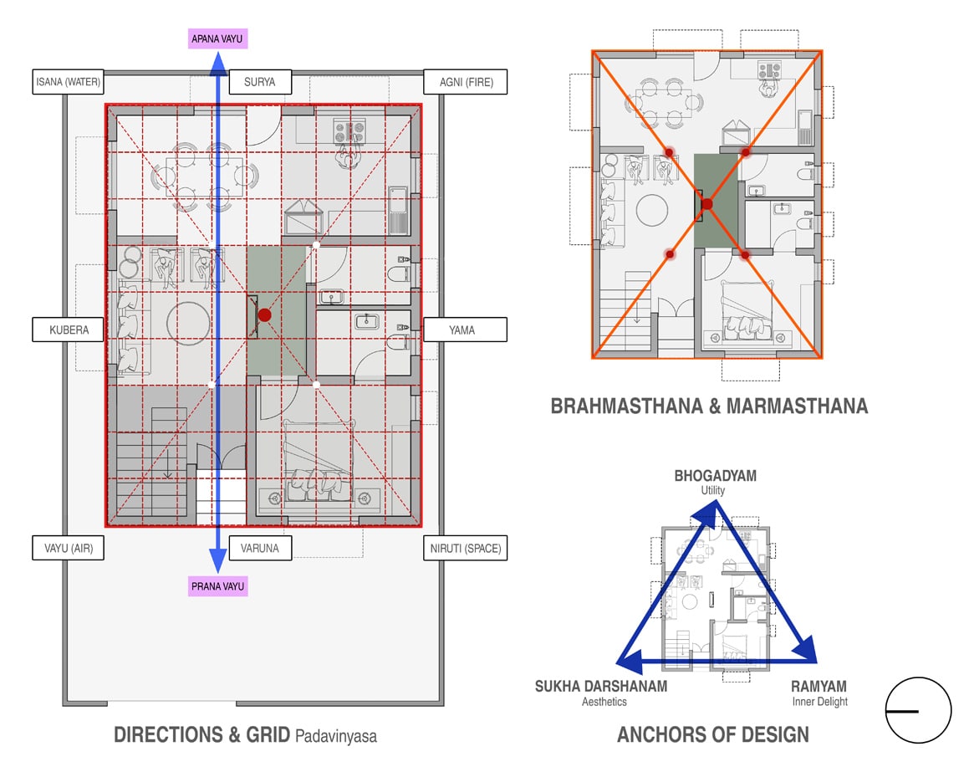Tirupur Residence
Designed with the base of traditional architectural practise of vAstu shastra, the proportions are laid out as per ayAdi grid( a calculation for sacred measure as per the client’s birth nakshatra)
The design also incorporates local climate responsiveness and adapts to the lifestyle of the users.
The central court connects with the vertical greenery on the compound wall, which in turn enlarges the common area (living/ dining) and makes it a flexible open plan.
The elevation, treated with brick jali, the neutral color pallete that makes the frontage cohesive and the front pergola with the greenery, all contributes to the character it aims for and keeps it relevant to the context.
Location
Tirupur
Category
Residential
Special feature
ayAdi grid as per vAstu
Year of Completion
Ongoing
Built-up Area
153.4 sq. m
Contractor
Mr. Senthil
